Mechanic Shops
The construction of the light vehicle shop included earthworks, placement of shipping containers, a geosynthetic liner, spray foam insulation, truss fabrication, roofing, siding and concrete floor. B.I. was able to provide all the above services and completed the project on time with zero harm to employees and environment.
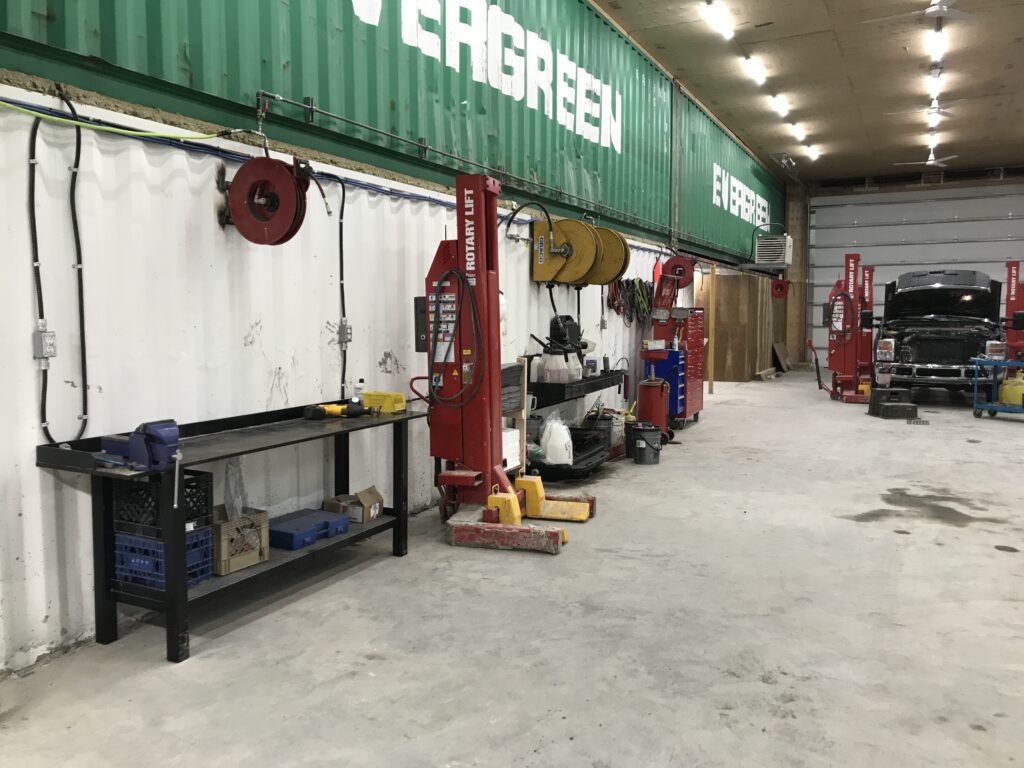
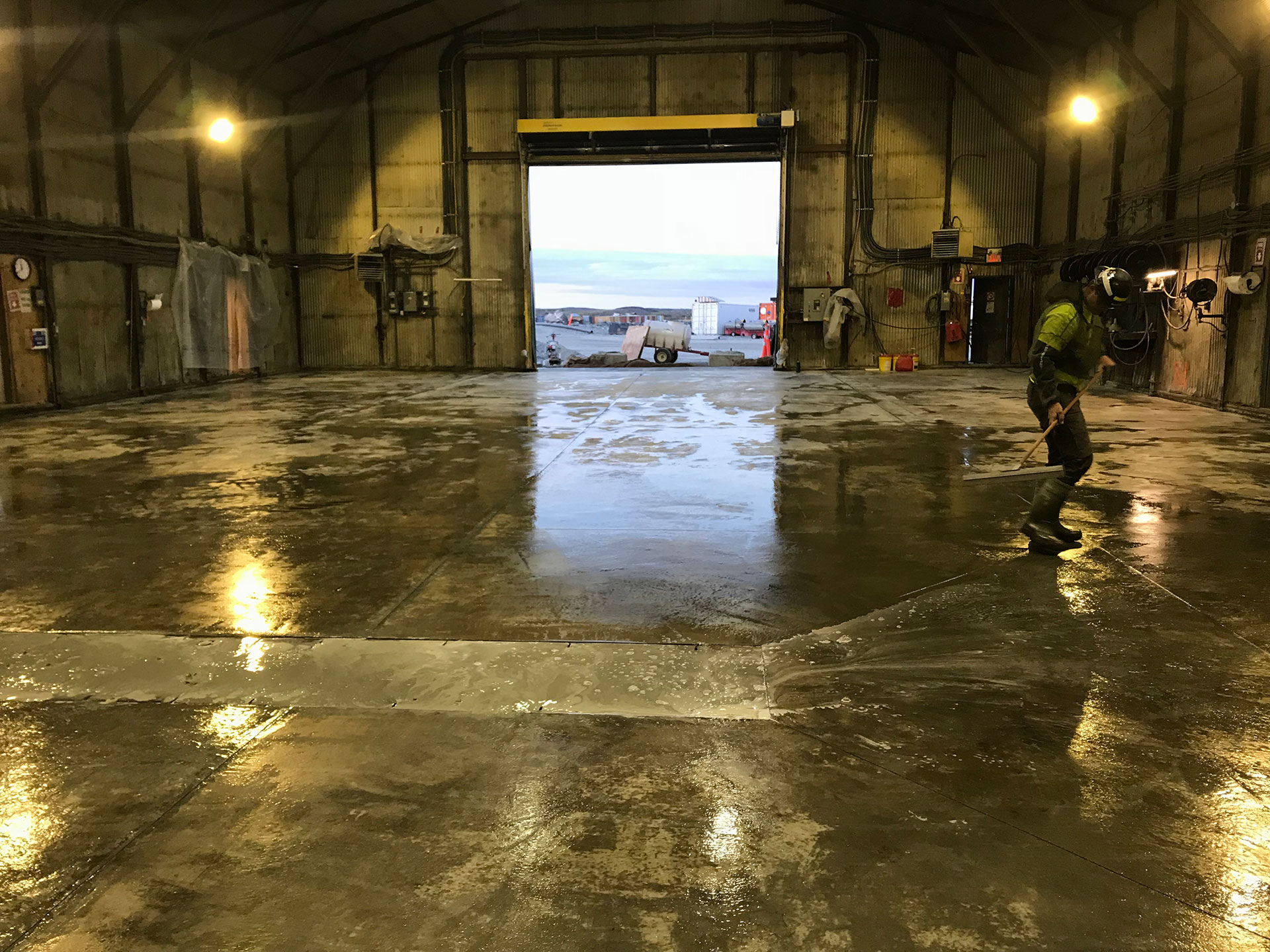
The existing heavy-duty shops needed new concrete floors. We oversaw demolition, earthworks, sub-grade insulation, reinforcement steel, concrete batching, placing and finishing. Our team was able to accomplish the first project in the harsh winter months of the Canadian arctic. Hoarding structures were built at the door openings and heaters were placed on the perimeter to keep the slab warm. The secondary floor replacement was done in the spring and transitioned into the summer. These projects serve as testament to the work we preform – regardless of the environment or conditions, we can accomplish the task at hand.
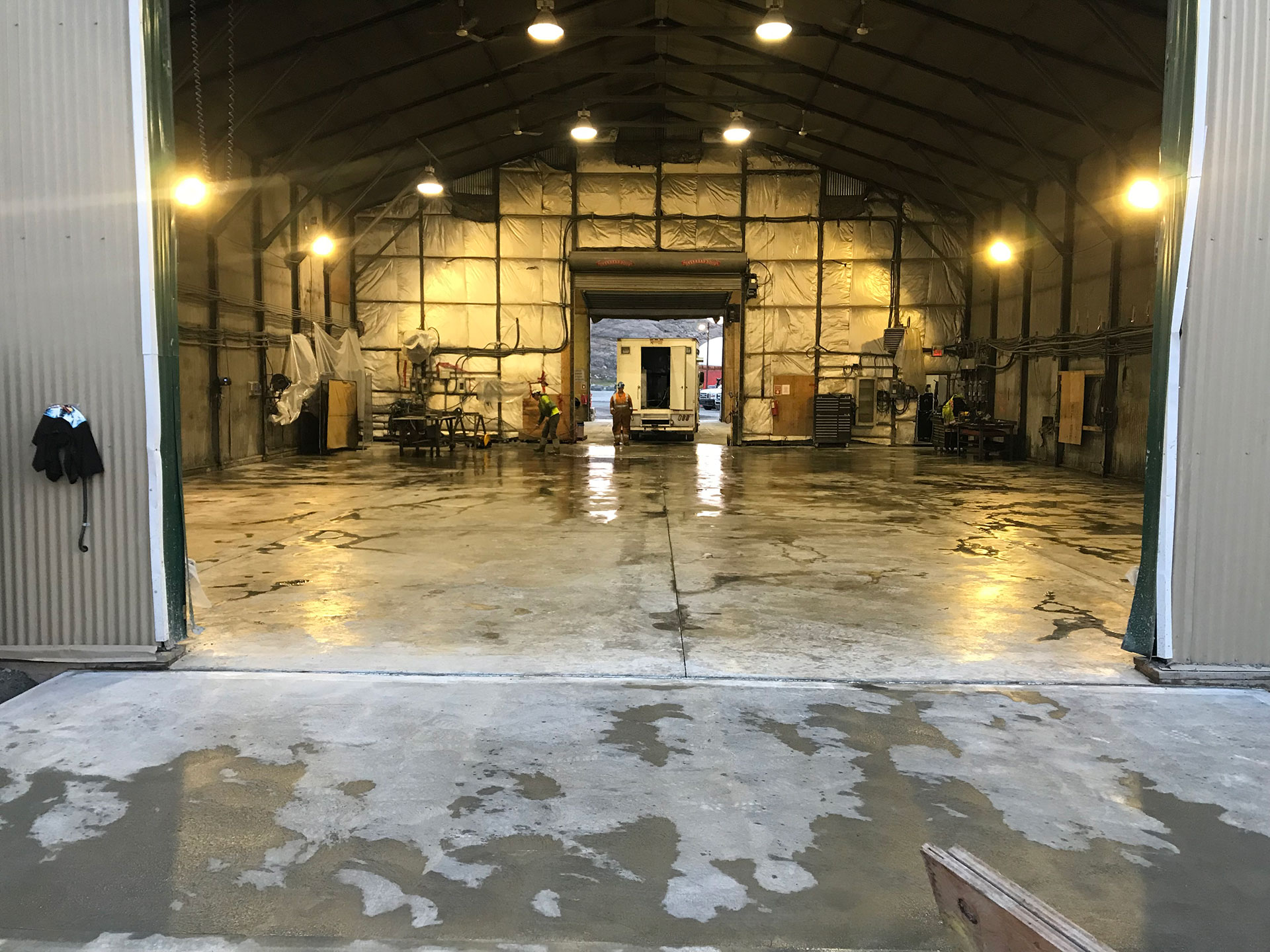
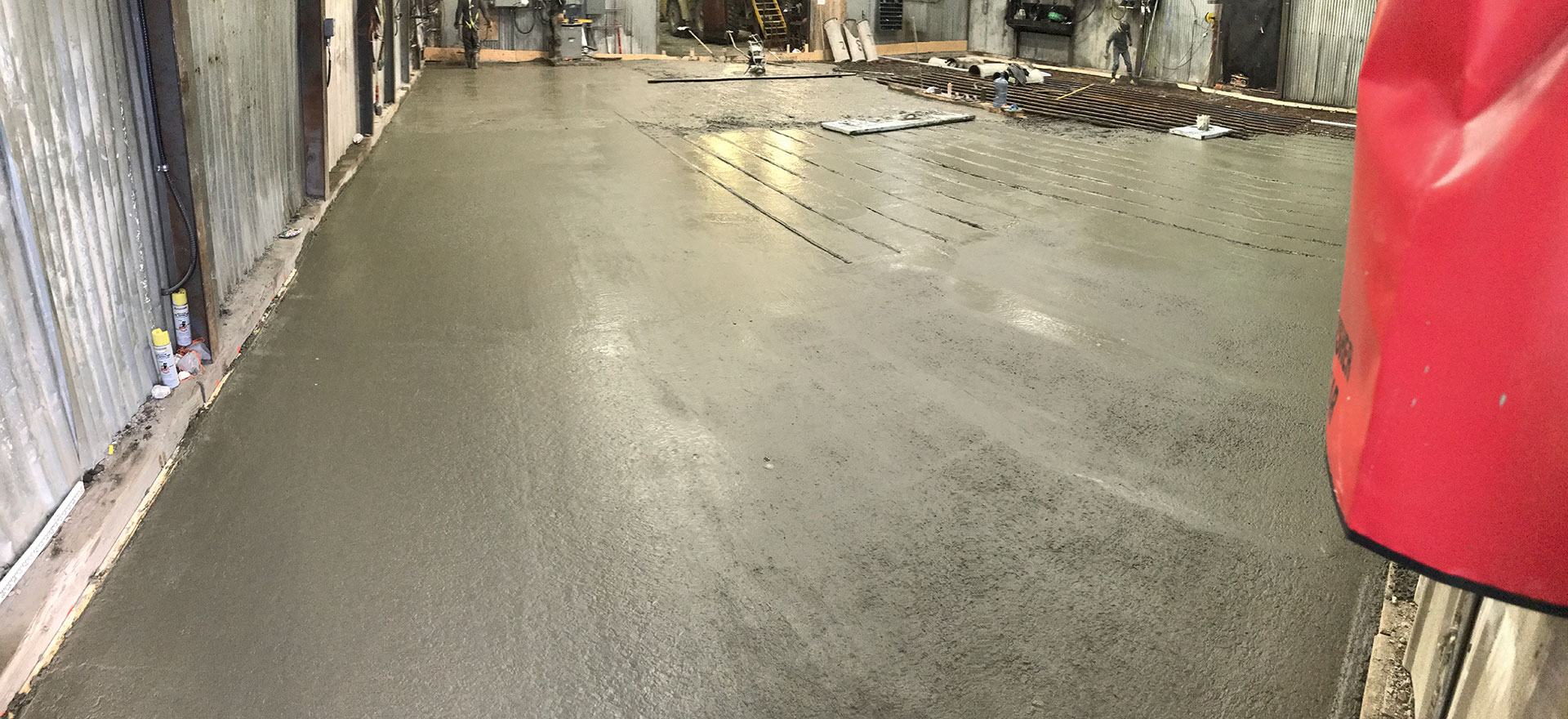
To execute the light duty shop in a timely manner, we utilized the materials that were available at site. The reuse of shipping containers as the steel structure minimized waste while providing us with a solid structure to initiate our build. The trusses were fabricated on site and later installed by our team. Our qualified spray foam technicians insulated the building with a 2.0lb closed cell arctic foam. We then batched, poured, placed and finished the concrete floors.
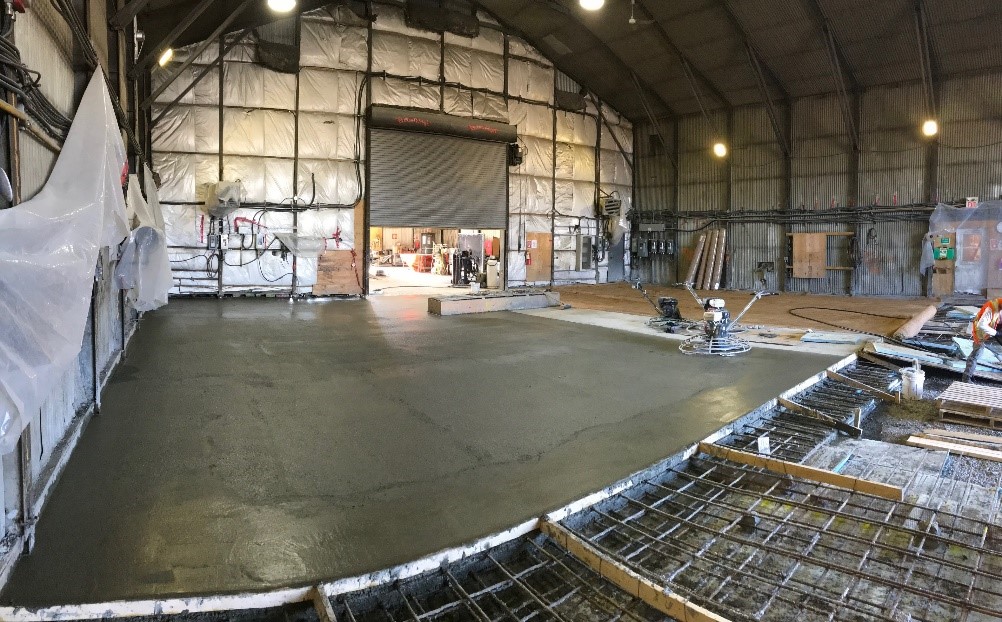

About Us
Blomberg Industries is a diverse Canadian construction contractor that specializes in industrial, commercial, and residential construction.
